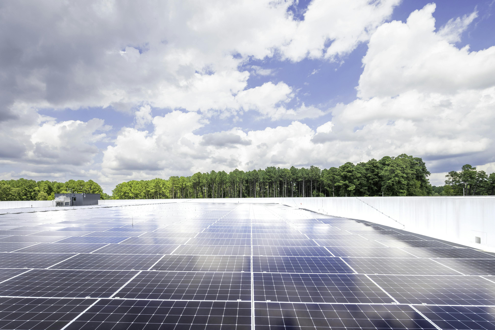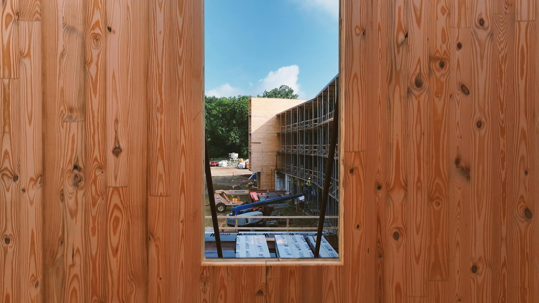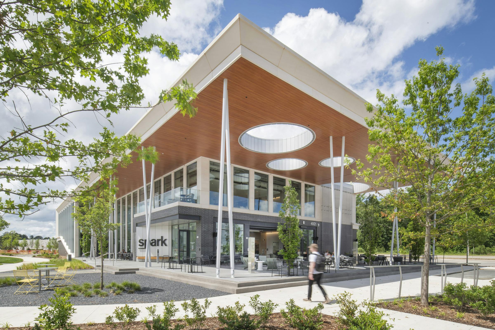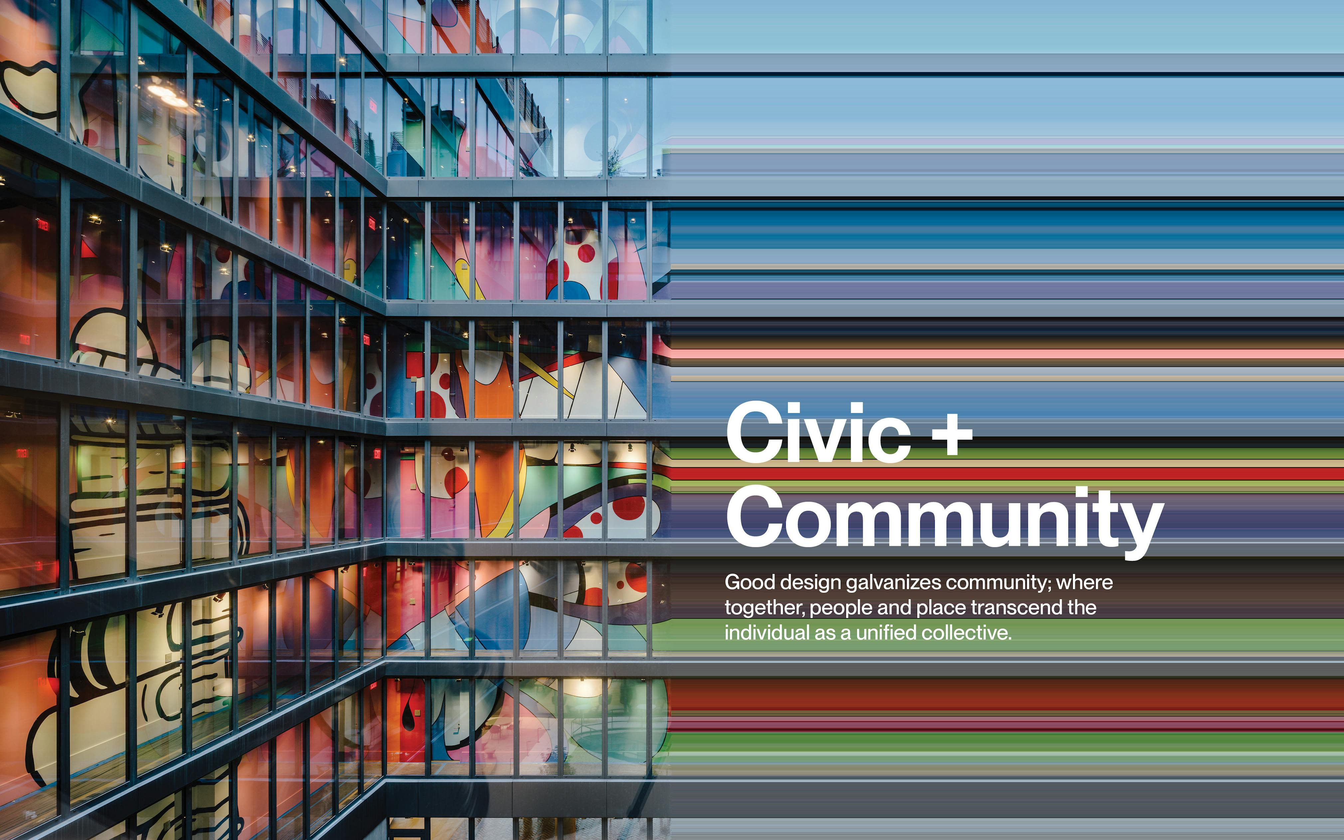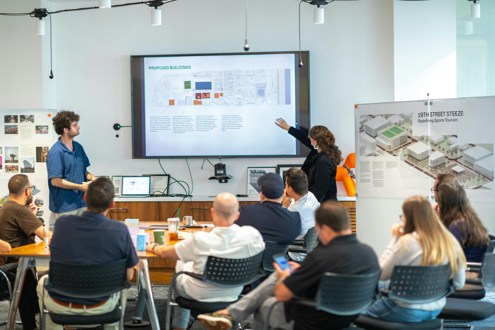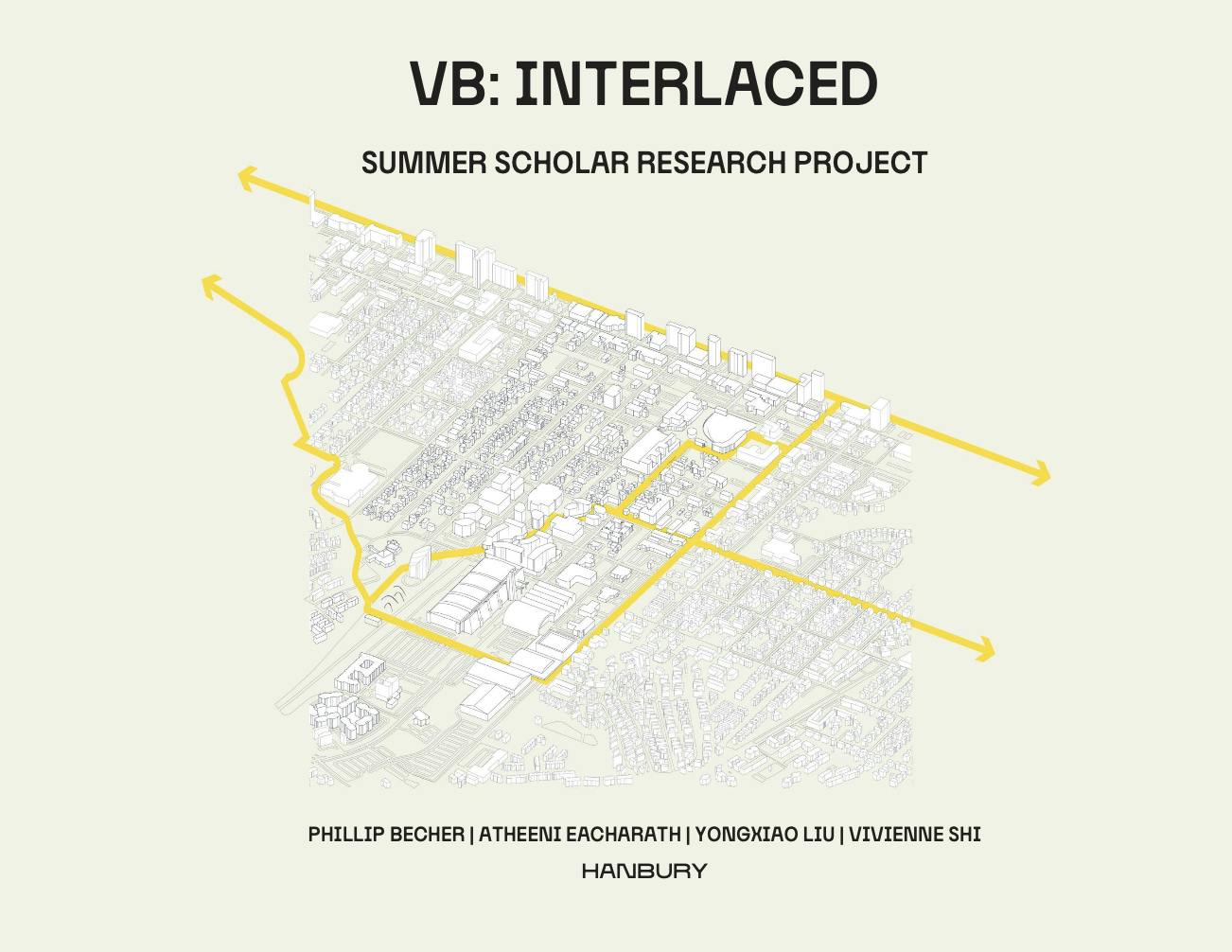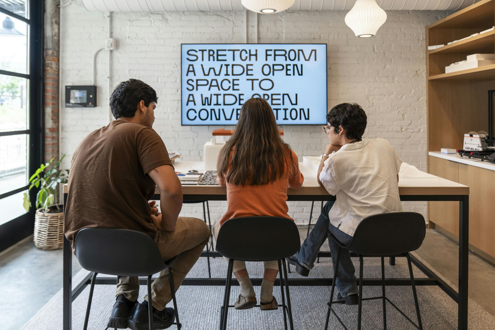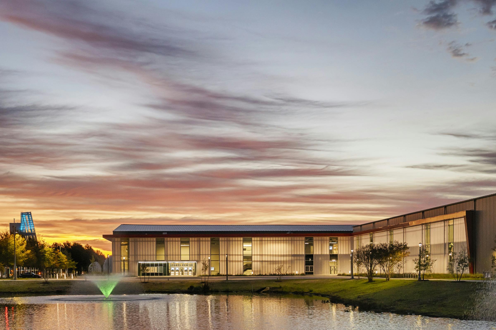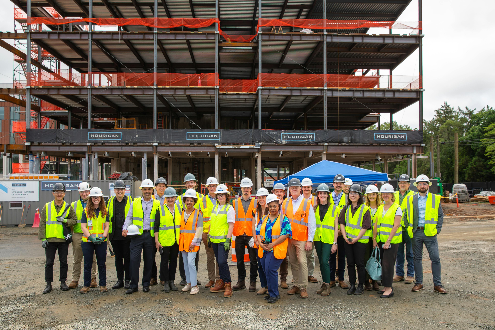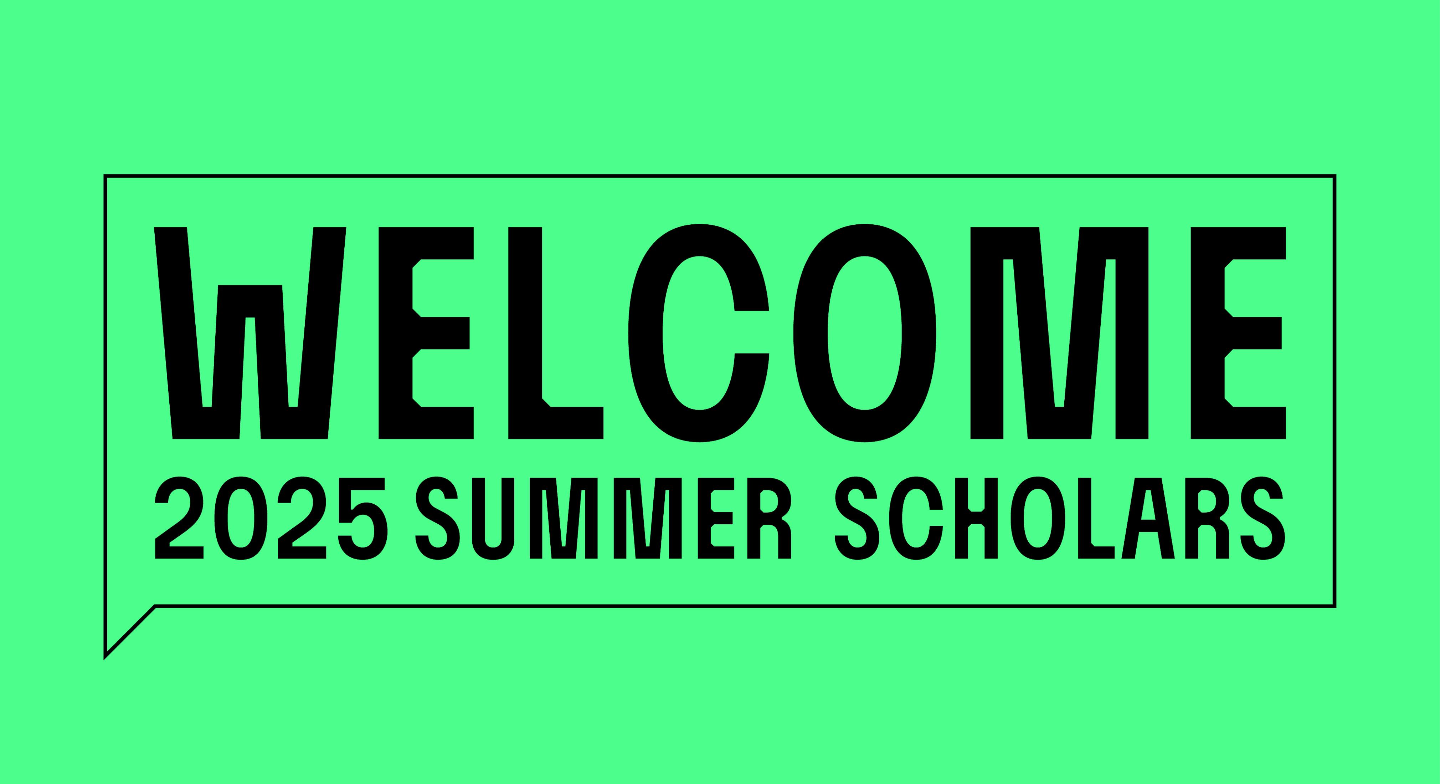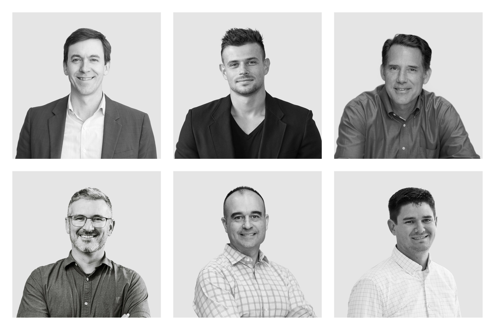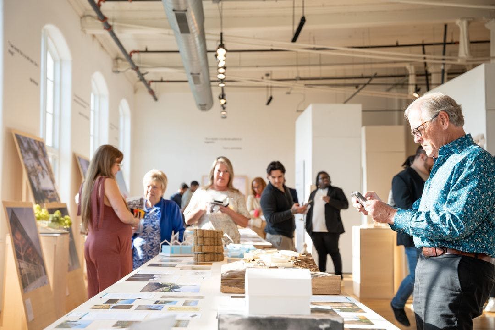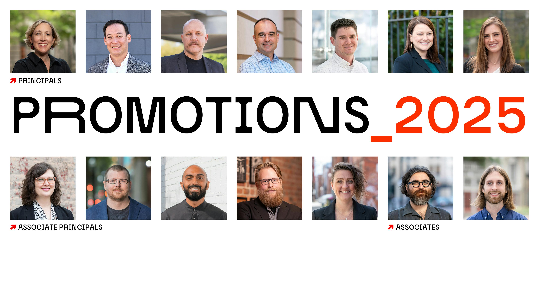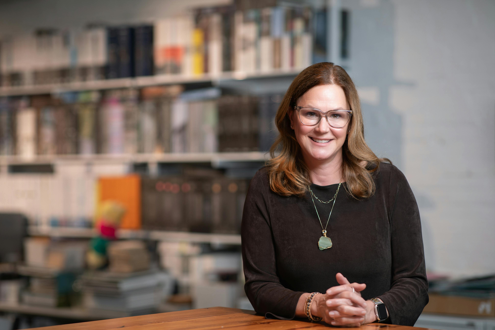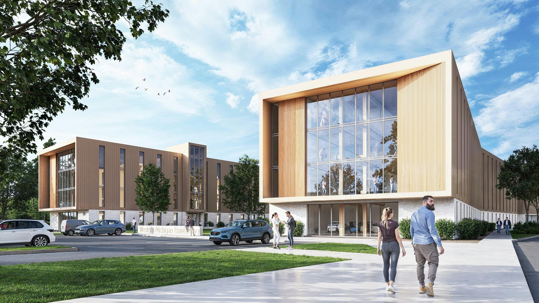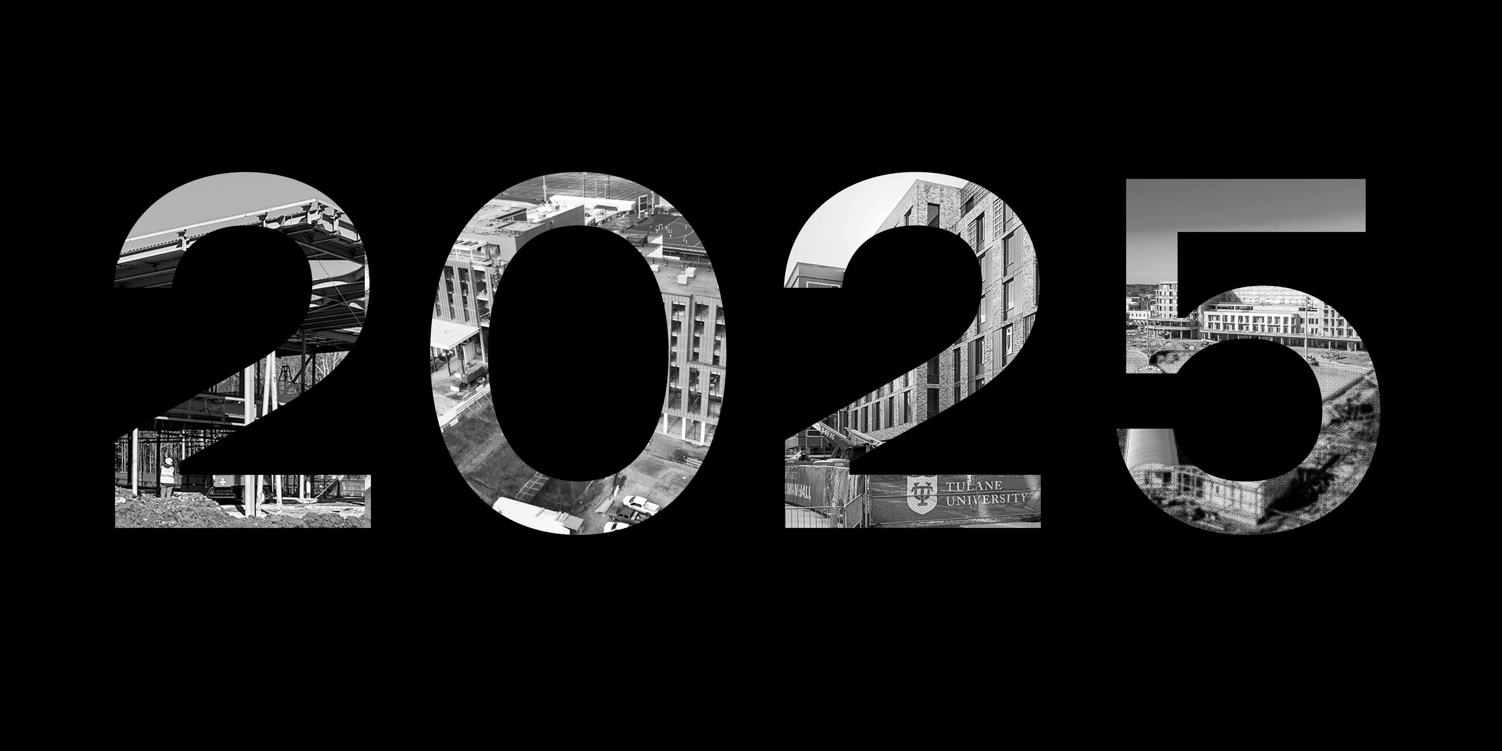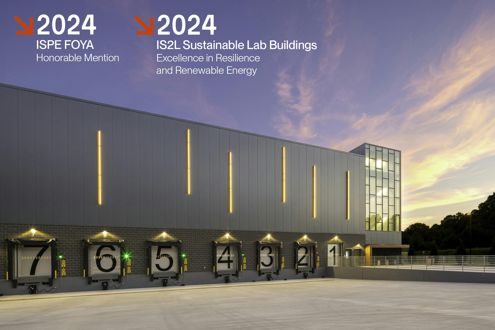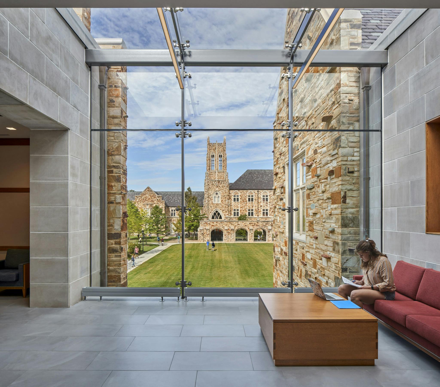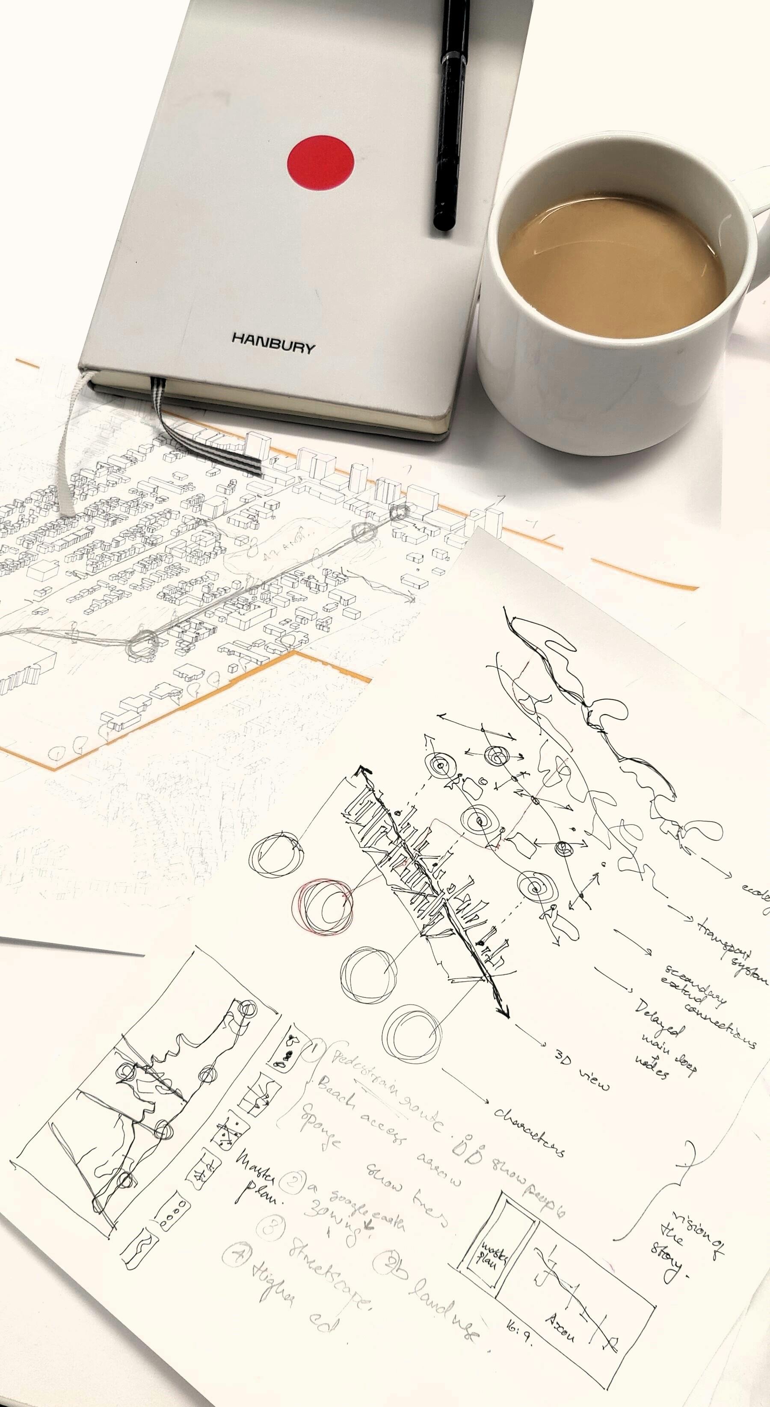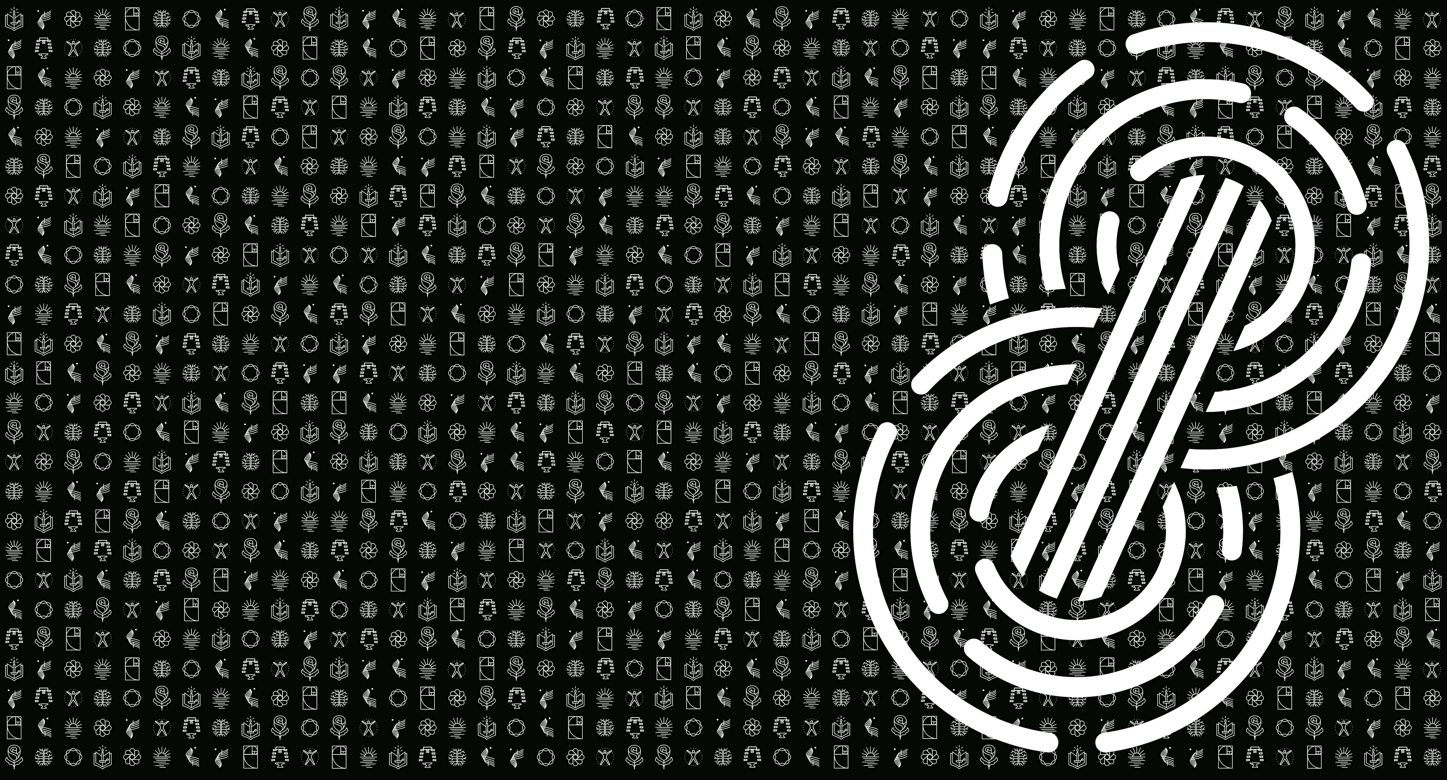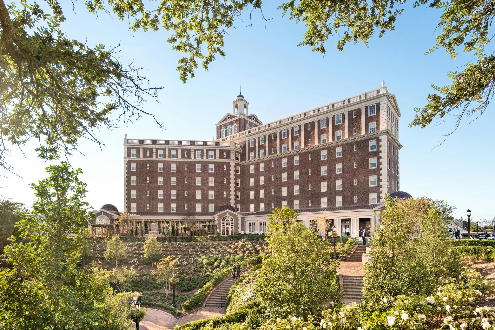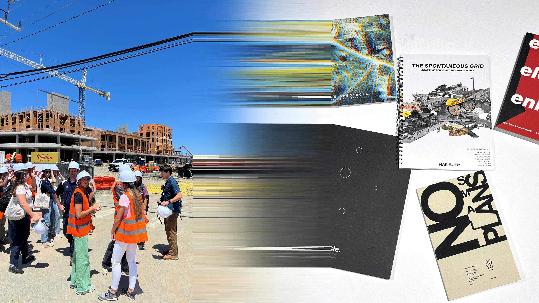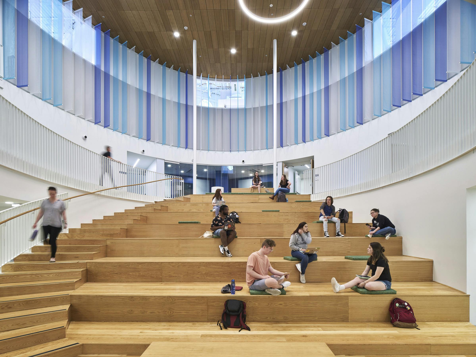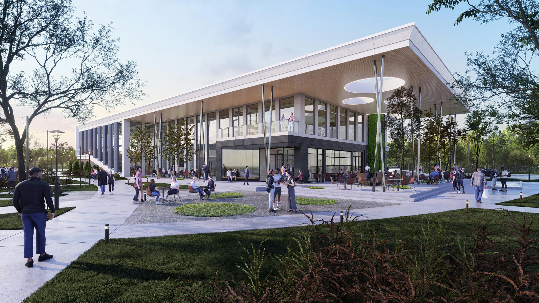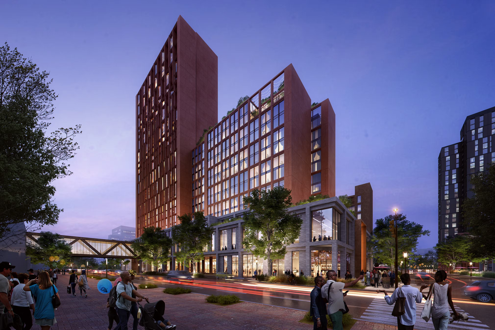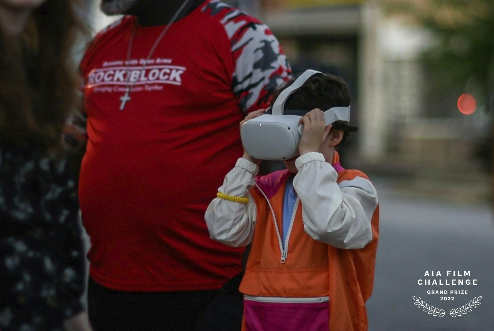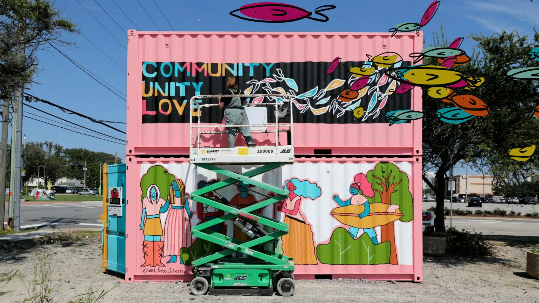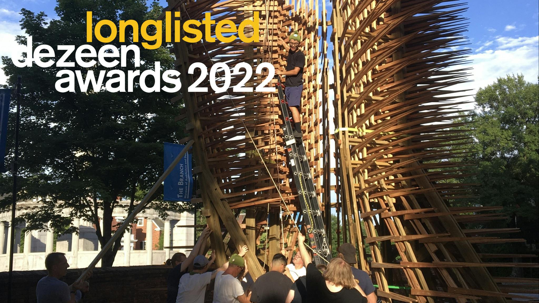



Resilience in Practice
A common definition of Resilience is “the capacity to adapt to changing conditions while maintaining or regaining functionality and vitality in the face of stress or disturbance.” By its nature, resiliency concepts are nuanced and vary based on their application. The factors and contexts of a Science and Technology building in Chicago will differ from a campus plan in North Carolina. As we define what resilience means within our practice and firm culture, we've found that an integrated and collaborative design process is indispensable.
A holistic and systems-based mode of thinking is certainly not limited to architecture, planning, and design – medical diagnostics, business operations, and software design, to name a few, require an ability to see overarching patterns from a pool of details to solve problems. Our current lives and livelihoods are all intricately intertwined at multiple scales. Assessing our shared vulnerabilities at the individual, institutional and societal levels often seems harder when things are running smoothly. The disruption of COVID has made the mostly invisible, prominent.
The adage of not being able to see the forest for the trees is completely turned around. The challenge of identifying individual components and understanding how they work (or don’t work) together seems crucial to the success of any effort we undertake to strengthen the whole system. But this is easier said than done – how can you describe problems or plan for adverse events that haven’t happened yet? And even if you can identify those vulnerabilities, how do you create meaningful solutions when the stakeholder is not a singular client but is instead an entire institution, neighborhood, community, or region?
At Hanbury, we believe that buildings that are loved and endure, matter. It is important that the spaces and places we create are long-lasting, valued, and contribute to the fabric of their communities with the capacity to promote health and wellbeing for everyone who enters them. Hanbury’s efforts to incorporate resilient design thinking have led to several initiatives within our practice. It is fundamental that we plan for the inevitability of acute shocks and chronic stressors in our buildings, communities, and environments. There are countless adversities that happen at multiple scales—from heat waves and food insecurity to affordable housing, financial instability, and sea level rise—therefore we have found it necessary to weave resiliency into the fabric of Hanbury’s culture, promoting innovative thinking in all opportunities and through all aspects of design.
We ask questions about our design process and methodology in the various environments in which we practice. How can enhanced resiliency help improve our built environment, community health, social justice, climate change, and financial independence? Examining these types of questions has led to shifts in our approach, process, and expansion of the tools we employ:
Informed design is a result of collective learning, tenacious exploration, and the constant reevaluation of our current understandings. Dr. Janice Barnes from Climate Adaptation Partners uses the term “boundary buddies” to describe the network of people and organizations working together to further resiliency within the built environment. We have been building our own network of boundary buddies by working with partners experienced in policy reform, ecology, social science, NGOs, university research, and more. These varied perspectives provide critical insight and unparalleled value to the long-term success of our projects and their communities.
In addition to participating in the Virginia Design Medalist, Design Retreat, and Summer Scholar Programs, team members are encouraged to engage with resilience and sustainability-focused conferences to deepen their practical understanding, grow resiliency-based networks that extend beyond the architecture, design, and planning domain, and elevate our collective firm acumen. With topics spanning sociology, psychology, ecology, economics, biology, building science, and policy, attendees return with new insights and applications that are shared with the broader firm in training sessions, lunch-and-learn presentations, and archived for future use on our firm intranet. By seeking out partners with diverse backgrounds and areas of expertise, we educate and inspire each other in a collective drive to create resilient communities.
We are incorporating a new design review process that engages all project teams in constructive dialog at multiple points throughout the design process. This design FOCUS initiative ensures that all projects are held to the same level of design excellence and prevents any from being developed in a vacuum. Through this process, team members have greater access to resources, networks, and constructive critiques that are necessary to produce thoughtful and intelligent designs. The design FOCUS initiative builds on our strong culture of learning and pushes Hanbury to continuously question and evolve the way we think and design.
Prior to the COVID-19 pandemic, as we experienced the excitement—and challenges—of a growing firm we created OneHanbury, a working committee focused on different aspects of firm culture and cohesion. Under normal circumstances, we interacted almost exclusively with our office mates and specific project team members. As we shifted to remote working, our communal culture adapted. Our shared love of good food and conversation inspired a weekly event, Community Kitchen, to virtually emulate the leisurely atmosphere of sharing lunch with colleagues.
Hanbury has also increased the frequency of our firm-wide gatherings, Firm Forums, where we communicate upcoming events, project updates, design presentations, and are given the opportunity to share pieces of our personalities and lives through photo slideshows and themed competitions. The increased frequency and informality of Firm Forums and Community Kitchen, along with intranet posts about project and employee spotlights have created an environment across projects, locations, and roles where people can get to know each other and connect in new ways. While sharing some downtime on a webcam doesn’t exactly replace the ease of chatting with our colleagues in the kitchen or shouting an idea over our desks, we have made conscious efforts to adapt to our new circumstances and environments.
The social cohesion strategies we’ve implemented over the last year will continue enhancing our firm-wide culture even when the time comes to return to our offices and resume in-person collaboration. We will undoubtedly need to reassess and adjust our approaches as we redefine “normal,” crafting an ever more resilient version of our practice and ourselves along the way. We look forward to sharing deeper insights about our process and approach with our colleagues, clients, and boundary buddies in the months ahead. Our goal is to prompt a shared dialogue that includes a variety of perspectives and is aimed at creating meaningful change.










