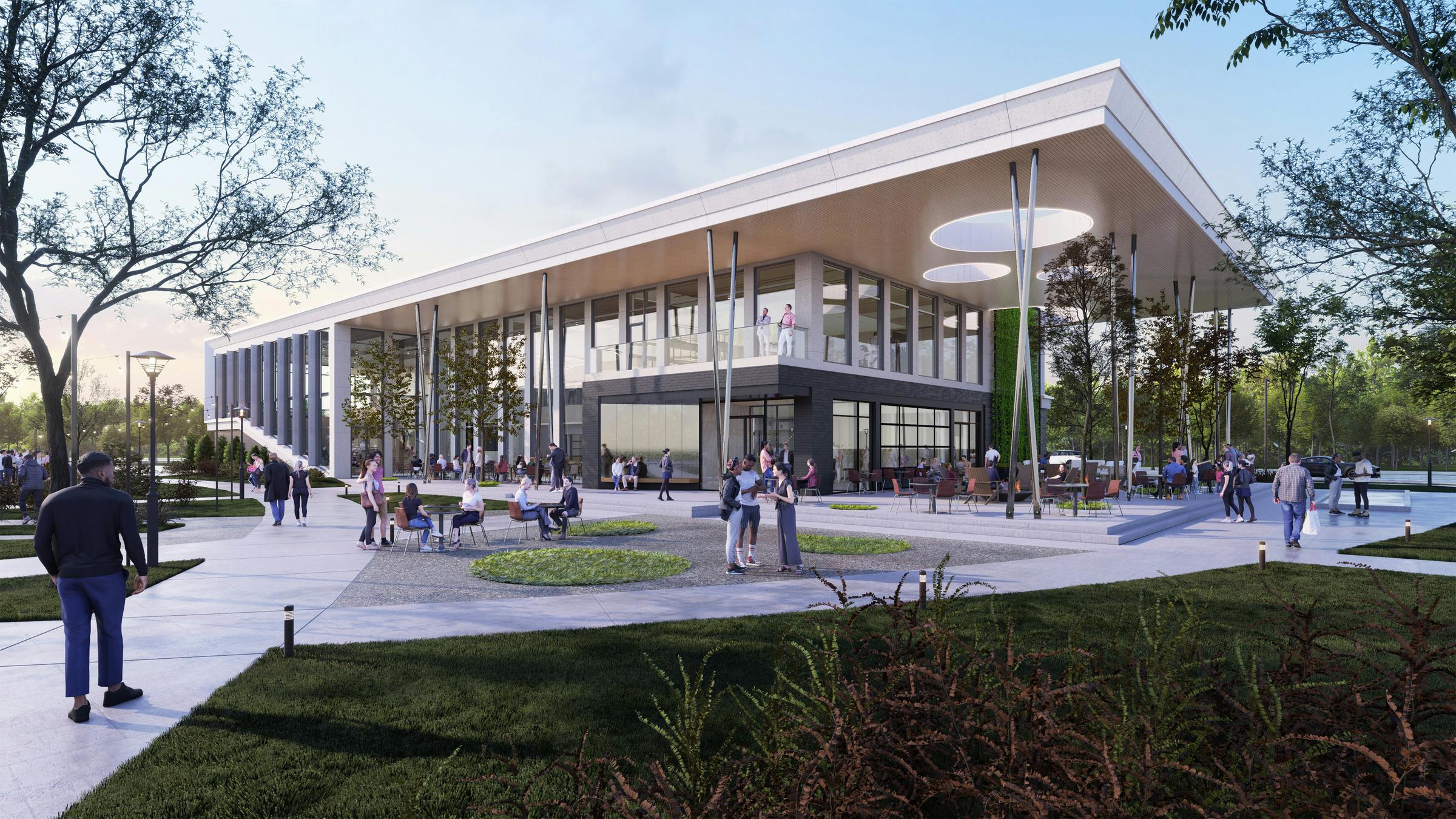

Manufacturing Support Laboratory
A new expansion in Research Triangle Park boosts biopharmaceutical capabilities amidst nature-inspired design for enhanced research and well-being.
Nestled within the dense forests of Research Triangle Park (RTP), the Manufacturing Support Laboratory marks a significant stride in biopharmaceutical development and manufacturing. This project extends capacity for process development, characterization, and analytical services while generating 145 new skilled positions, a testament to the region’s continued growth in life sciences.
The building leverages its natural surroundings to offer a serene yet inspiring setting for research and discovery. The environment is integral to the design philosophy, emphasizing natural light and scenic views to enhance scientific exploration and well-being. The building’s linear façade and open courtyards are carefully arranged to complement the existing landscape, strengthening indoor-outdoor connectivity.


The design evolves from the neighboring dual-bar concept, introducing enhanced fluidity and flexibility through four parallel steel tubes interconnected by a central entry and bridge. While it retains the footprint and design ethos of its predecessor, the new building is distinguished by a central bend that creates a dynamic spatial arrangement, maximizing views, daylight, and connectivity through shared amenities. This strategic manipulation of form elevates the campus aesthetic while cultivating a porous, community-oriented environment..




Specialized facilities, including state-of-the-art labs equipped with the latest analytical and bioprocessing technologies, are designed for hyper-flexibility to ensure that spaces can quickly evolve in response to the dynamic needs of contract manufacturing operations. High windows and strategic glazing in lab and office areas promote natural light, enhancing visibility and orientation, while also serving as a showcase for the research within.



Targeting LEED Silver certification, the facility demonstrates a broader commitment to wellness through a holistic approach that prioritizes natural daylight, flexible communal spaces, and connection to the environment. This strategy reflects the project’s goal to balance technological innovation with ecological sensitivity and evolving industry values










- Sector: Science
- Scope: Architecture, Lab Planning, Interior Design
- Research Triangle Park, North Carolina
- 89,000 SF
- June 2023
- Photos courtesy of © Mark Herboth
- Best Development Project, Triangle CREW Champion Awards, 2024
 VGXI Headquarters and Biomanufacturing Facility
VGXI Headquarters and Biomanufacturing Facility sPARK Research +Development Building
sPARK Research +Development Building Greenlight Bio
Greenlight Bio Project Lightyear
Project Lightyear
Hanbury Unveils Design for Novo Nordisk’s New Manufacturing Facility

Laboratory Consolidation + Optimization at Syngenta North America

Attracting and Retaining Tenants in Laboratory and cGMP Facilities

Reimagining Sustainability: A Journey to Net Zero in Large-Scale Manufacturing

Project Lightyear Receives ISPE FOYA Award