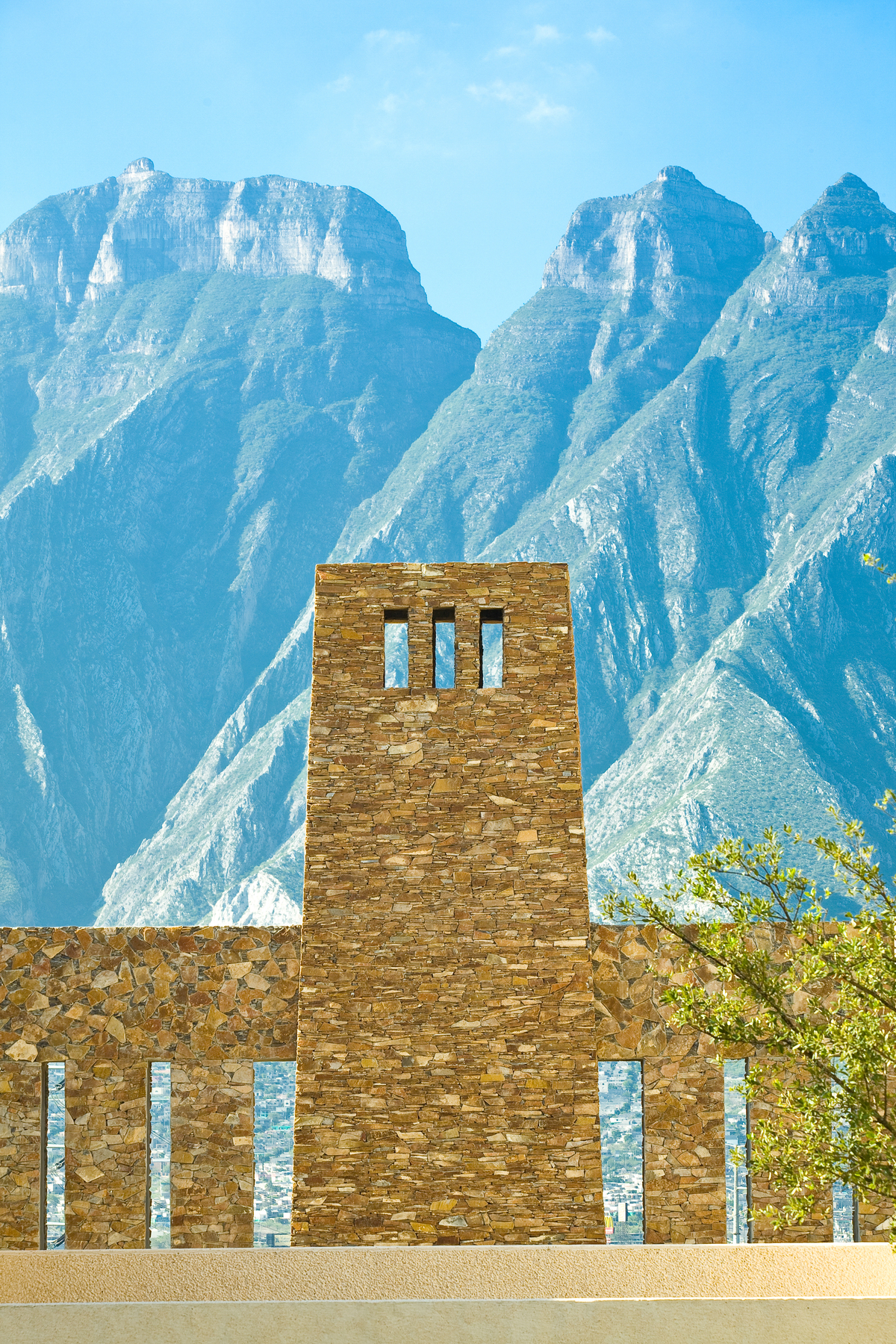



Universidad
de Monterrey
Residencias
The Residential College at Universidad de Monterrey is a testament to thoughtful architectural planning, seamlessly blending learning, living, and spiritual spaces into a cohesive community that nurtures the whole person.
The Universidad de Monterrey's burgeoning reputation and increasing enrollment necessitated the development of a new residential facility, intricately designed to align with its Modelo Formativo. This holistic educational model focuses on nurturing the "whole person," encompassing academic, spiritual, and social development. The resulting Residential College is a harmonious blend of two distinct orders: the order of the campus and the order of the community.


At its core, the college is an intricate assemblage of outdoor spaces and buildings, forming a multifaceted hierarchy of environments conducive to every aspect of learning - individual, social, academic, and spiritual. Each student's residence, endearingly known as “My House,” becomes a haven, fostering a deep sense of belonging and identity. Beyond mere living quarters, it is a courtyard encircled by areas dedicated to study, rest, prayer, and social interaction.












The chapel, symbolic of the community's heart and reflecting the grandeur of the regional backdrop, offers a tranquil place for reflection and prayer.


The Colegio Residencial emphasizes communal living, social engagement, and spiritual well-being within a visually expansive yet secure setting. The twin residence halls, accessible via open-air entries from the central quad, provide welcoming entry portals that frame the Sierra Madre range.
In addition to residential facilities, the College includes a community building, housing civic, academic, and recreational spaces. The thoughtful placement of new structures and pathways enhances the campus's natural topography, creating an organic flow that encourages interaction and engagement. Additionally, an outdoor amphitheater, located at the center of key civic areas, contributes to the vibrant atmosphere of the campus.




The design takes into account the 24-hour rhythm of student life. Nighttime activities are clustered to enhance safety, with site lighting and evening functions providing both ambient light and a sense of security. The primary paths, including those connecting to the community center and library, are well-lit and accessible, ensuring ease of movement for all students.








“Mexico is a country in trouble. A very small percentage of our people can afford an education, and an even smaller percentage can afford a private [liberal arts] education. The path that [Hanbury] took with us is not just for UDEM, but for the hopeful transformation of our country.”
– Francisco Javier Azcunaga Guerra, President, Universidad de Monterrey
- Sector: Higher Education
- Scope: Architecture
- Monterrey, Mexico
- 102,000 SF
- 2006
- Photos courtesy of © Keith Dannemiller
- Design Excellence Award – Built Work, AIA Coastal Virginia, 2009
- Design Achievement Award in Urban Planning, AIA Coastal Virginia, 2008
- Honor Award, Nuevo Leon, Mexico, Bi-annual Architectural Awards, 2008
- Merit Award, Faith & Form Magazine and the Interfaith Forum on Religion, Art and Architecture for La Capilla, 2008
- International Best Practices Award, National Association for Student Affairs Professionals for Transformational Leadership through Experiential Education, 2008
- Design Excellence Award – Unbuilt Architecture, AIA Coastal Virginia, 2005
 University of Chicago Residential Commons
University of Chicago Residential Commons Virginia Tech Creativity + Innovation District
Virginia Tech Creativity + Innovation District UNC Charlotte Student Center: Space for Wellness
UNC Charlotte Student Center: Space for Wellness Virginia Commonwealth University School of Dentistry
Virginia Commonwealth University School of Dentistry Tulane University Bruff Quad Residential Village
Tulane University Bruff Quad Residential Village East Quad Renovation
East Quad Renovation Smith Hall
Smith Hall Princeton University Hobson College
Princeton University Hobson College Verde Dining Pavilion
Verde Dining Pavilion